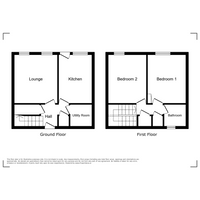2 bed Terraced House
Creteil Place, Grangemouth FK3
Offers Over
£115,000
Under Offer
Features
Summary
Fully Enclosed Rear Garden | Off-Street Parking | Utility Room | Modern Kitchen | Family Lounge | 2 Double Bedrooms | Fully Tiled Family Bathroom | Plenty of Storage Space | Double Glazing | Gas Central Heating
Description
Halo Homes is delighted to bring to the market this superb 2-bedroom terraced home, ideal for first time buyers or downsizers.
Upon entering you are greeted with an inviting hallway that provides access to the lounge, Kitchen, Utility space and upper floor. The spacious lounge provides light from two windows overlooking the private rear of the property. A well equipped and modern kitchen provides excellent work surface space, not to mention plentiful wall and base units that should easily match the demands of the prospective buyer. The kitchen is sizeable enough to take a small breakfasting table and provides access to the rear garden. The ground floor benefits from a utility room that could be used to store white goods or could be changed to a downstairs W.C. for added convenience. Alternatively it could be used as an office space to match modern day living needs. Two large storage cupboards complete the downstairs.
On the upper floor there are two double bedrooms, making this ideal for a young family, an excellent fully tiled bathroom and is further enhanced by two more storage cupboards. The bathroom comes in the preferred white 3-piece and with electric shower over bath. Both bedrooms are located to the rear of the property to heighten privacy.
Externally, the property takes advantage of a fully enclosed, and sizeable, rear garden. A decking area is ideal for entertaining on those warm summer evenings. Furthermore, the lawn provides an excellent drying green and decorative stones complete the garden, this area could be used as a bin store with access from rear to front available. To the front there is off street parking and a pleasant green area for added kerb appeal.
The property is located in the town of Grangemouth and can therefore take advantage of the many amenities there. The town centre provides some convenience shopping as well as bars, restaurants and takeaways.
Further to this the town of Falkirk is around 3 miles from the property and provides excellent shopping and recreational activity. The bustling retail park in the centre of town offers and abundance of different retail outlets not to mention Tesco. The area further benefits from an Asda and Morrisons. The retail park provides a choice of dining establishments as well as a cinema complex. The centre of town also hosts many cafes, restaurants and bars. There are many excellent recreational walks in the area not to mention 2 of Scotland's biggest tourist attractions, the Kelpies and the Falkirk Wheel.
The property is also around 15 miles from the City of Stirling and therefore can benefit from the many amenities to be found there, such as bars, restaurants, shopping, cinema and other entertainments. Further to this Stirling offers more fantastic tourist attractions and houses 2 of Scotland’s most iconic features, namely the Wallace Monument and Stirling Castle.
For education Beancross and Sacred Heart RC Primary Schools are less than a mile from the home. For secondary Grangemouth High is also less than a mile. Additionally, the new Falkirk College campus provides a further education facility.
For commuting there is local access to the M9 motorway, perfect for those working in Edinburgh, Glasgow and beyond. Add to this Polmont Station being around two miles from the property and the quality infrastructure is clear to see.
Early viewing is recommended in this current market to avoid disappointment.
Find us on Facebook or visit our website for more details.
Lounge
4.08 m x 3.62 m (13'5" x 11'11")
Kitchen
4.08 m x 2.88 m (13'5" x 9'5")
Utility Room
1.73 m x 1.94 m (5'8" x 6'4")
Bedroom 1
3.90 m x 3.49 m (12'10" x 11'5")
Bedroom 2
4.09 m x 3.02 m (13'5" x 9'11")
Bathroom
1.97 m x 2.03 m (6'6" x 6'8")
Other
All measurements taken using a sonic measuring device and therefore may not be entirely accurate. Floorplans are for illustration purposes only.
Utilities, Rights, Easements & Risks
Utility Supplies
| Electricity | Ask Agent |
|---|---|
| Water | Ask Agent |
| Heating | Ask Agent |
| Broadband | Ask Agent |
| Sewerage | Ask Agent |
Rights & Restrictions
| Article 4 Area | Ask Agent |
|---|---|
| Listed property | Ask Agent |
| Restrictions | Ask Agent |
| Required access | Ask Agent |
| Rights of Way | Ask Agent |
Risks
| Flooded in last 5 years | Ask Agent |
|---|---|
| Flood defenses | Ask Agent |
| Flood sources | Ask Agent |
Additional Details
Additional Features
Broadband Speeds
| Minimum | Maximum | |
|---|---|---|
| Download | 16.00 Mbps | 1000.00 Mbps |
| Upload | 1.00 Mbps | 100.00 Mbps |
| Estimated broadband speeds provided by Ofcom for this property's postcode. | ||
Mobile Coverage
| Indoor | |||
|---|---|---|---|
| Provider | Voice | Data | 4G |
| EE | |||
| Three | |||
| O2 | |||
| Vodafone | |||
| Estimated mobile coverage provided by Ofcom for this property's postcode. | |||
| Outdoor | |||
|---|---|---|---|
| Provider | Voice | Data | 4G |
| EE | |||
| Three | |||
| O2 | |||
| Vodafone | |||
| Estimated mobile coverage provided by Ofcom for this property's postcode. | |||

