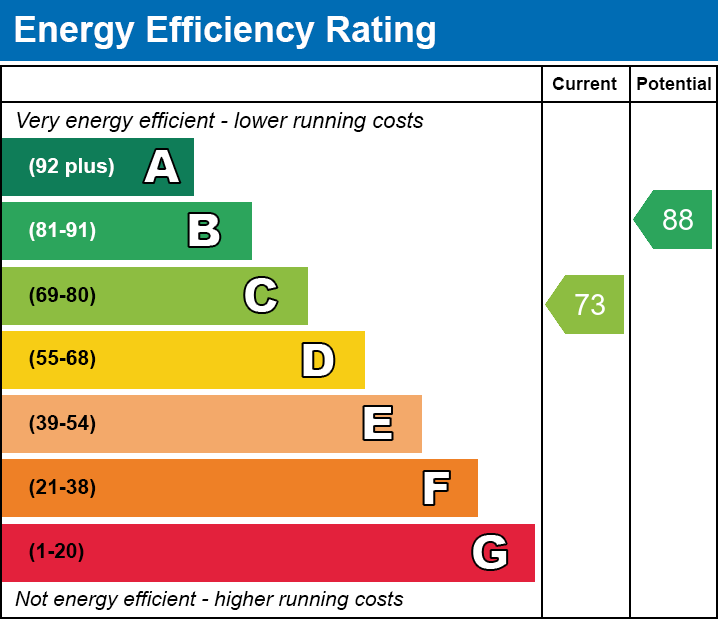2 bed Semi-detached House
Lendrick Avenue, Callander, Perthshire
Asking Price
£850 PM
Available
Features
Summary
To Let. 2 bedroom, semi-detached property on Lendrick Avenue, Callander.
Description
To Let. 2 bedroom, semi-detached house in Lendrick, Callander. The property comprises of a lounge, kitchen on the ground floor and two bedrooms and bathroom on the upper floor. There are garden areas to the rear and front. The front of the property also provides off street parking. Heating is by gas central heating and the property is double glazed. The house has recently been redecorated.
Landlord registration 283882/390/21481
LARN1906013
Hallway
Entry to the property is via a composit front door half glazed into hallway. The walls are emulsioned and the flooring is laminate. The hallway gives access to the lounge via a part glazed interior door. Two single radiators are provided (ground and upper hallway). A storage cupboard is provided on the upper hallway.
Lounge
4.70 m x 3.10 m (15'5" x 10'2")
The lounge has a double glazed window overlooking the front garden. The room benefits from a double central heating radiator. The walls are emulsioned and the flooring is a new carpet. A storage cupboard is provided.
Kitchen
3.80 m x 2.80 m (12'6" x 9'2")
The kitchen overlooks the rear garden with rear door access. Storage is in the form of a series of fitted base and wall units. A stainless steel sink with mixer tap is under the window. The flooring is vinyl. Appliances include a slot in cooker, washing machine and cooker hood with a free-standing fridge/freezer.
Bedroom 1
3.20 m x 3.10 m (10'6" x 10'2")
Bedroom 1 is set to the front of the property with a double glazed window overlooking the front garden and street. The flooring is carpet and the walls and ceiling have been emulsioned. A storage cupboard is also provided.
Bedroom 2
3.50 m x 2.00 m (11'6" x 6'7")
Bedroom 2 is set to the rear of the property with a double glazed window overlooking the rear garden area and street. The flooring is a new carpet and the walls and ceiling have been emulsioned. A double door mirror wardrobe provides additional storage
Bathroom
2.00 m x 1.90 m (6'7" x 6'3")
The bathroom comprises of a bath, with electric shower and glazed side screen. A close coupled WC and basin with pedestal. The walls are partly painted and partly clad in waterproof panels. The ceiling emulsioned and the flooring is vinyl. A window to the rear provides ample daylight. A chrome towel rail provides warmth.
Exterior
The front of the property consists of a gravel footpath with various shrubs. Off street parking is also provided. The garden to the rear is enclosed.
Other
All sizes were measured using a sonic measuring device and may not be 100% accurate.
Utilities, Rights, Easements & Risks
Utility Supplies
| Electricity | Ask Agent |
|---|---|
| Water | Ask Agent |
| Heating | Ask Agent |
| Broadband | Ask Agent |
| Sewerage | Ask Agent |
Rights & Restrictions
| Article 4 Area | Ask Agent |
|---|---|
| Listed property | Ask Agent |
| Restrictions | Ask Agent |
| Required access | Ask Agent |
| Rights of Way | Ask Agent |
Risks
| Flooded in last 5 years | Ask Agent |
|---|---|
| Flood defenses | Ask Agent |
| Flood sources | Ask Agent |
Additional Details
Broadband Speeds
| Minimum | Maximum | |
|---|---|---|
| Download | 10.00 Mbps | 67.00 Mbps |
| Upload | 0.90 Mbps | 16.00 Mbps |
| Estimated broadband speeds provided by Ofcom for this property's postcode. | ||
Mobile Coverage
| Indoor | |||
|---|---|---|---|
| Provider | Voice | Data | 4G |
| EE | |||
| Three | |||
| O2 | |||
| Vodafone | |||
| Estimated mobile coverage provided by Ofcom for this property's postcode. | |||
| Outdoor | |||
|---|---|---|---|
| Provider | Voice | Data | 4G |
| EE | |||
| Three | |||
| O2 | |||
| Vodafone | |||
| Estimated mobile coverage provided by Ofcom for this property's postcode. | |||

